The Shoreline Pools Construction Process
Building an in-ground swimming pool requires a significant amount of trust in your swimming pool builder and landscape architect. At Shoreline Pools, our construction process is structured and practiced, and our crews work efficiently and thoroughly through each step. A seasoned Project Manager will oversee your project from start to finish and guide you through construction to ensure that your pool is delivered on-time and on-budget.
The Shoreline Pools Construction Services team begins working on your project as soon as the design is approved. The first step is to convert the design plans into working computer-aided drawings (CAD). During this step, our Drafting team will consult with engineers and landscape architects as necessary to prepare all documents needed to secure a town building permit.
Upon completion of working construction drawings, Shoreline Pools will submit all required paperwork to your town building department. Depending on the town, scope of project and time of year, the permit review process can take anywhere from several weeks to several months. Shoreline Pools will remain actively involved throughout the duration in order to secure the necessary building permit.
Once a building permit is issued by your town, it’s go-time! A Project Manager and Field Supervisor will be assigned to your project and will work with you to schedule a project kick-off meeting. Shoreline kick-off meetings are held at the pool site and are led by the Project Manager and Field Supervisor. The purpose is to review every construction detail to ensure that all parties are on the same page and that the proper material orders can be placed. A project timeline will be presented at the kick-off meeting and potential challenges and/or unknowns will be discussed.
Shoreline Pools will properly prepare your property to accommodate the project specifications. This includes creating an access road to accommodate large vehicles and machinery, erecting temporary safety fencing, clearing the pool site of trees, bushes or other obstacles, and putting up protective barriers for existing structures as necessary.
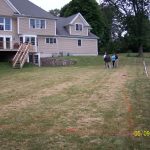
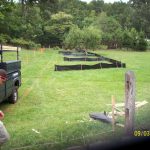
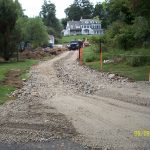
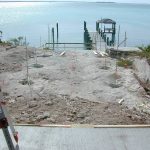
To form the pool, Shoreline crews will stake and rope the exact dimensions of the future swimming pool to guide excavation. At this point you will be able to get a true picture of the size and location of your swimming pool. Next, the excavation team will begin digging within the borders of formed pool outline. When excavation is complete, you will have an open pit roughly the size and shape of your swimming pool.
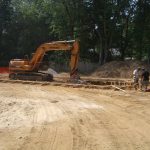
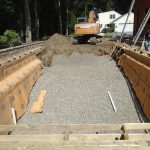
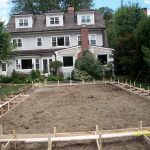
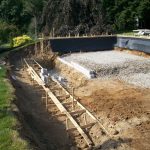
Plumbing and electrical trades are brought in early in the construction process to run all piping and wires and/or sleeves before concrete is poured for the shell of the swimming pool.
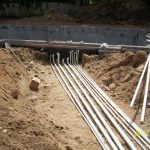
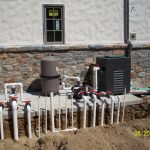
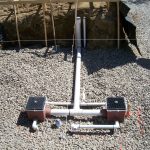
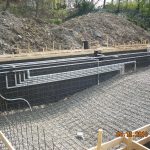
Once the plumbing and electrical lines are run, the Shoreline crew will begin preparing the pool for concrete (also referred to as Shotcrete). Rebar is used to frame the walls, steps and other interior structural elements of the swimming pool. The Shotcrete team will then install the interior concrete shell of the swimming pool.
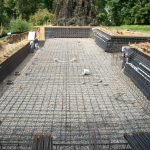
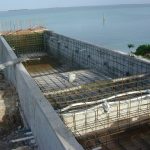
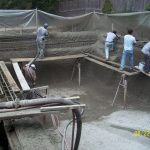
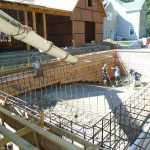
Tile and coping installation are the next processes to be completed. Shoreline’s expert masons will first set the tile band around the interior perimeter of the pool. Next, they will lay coping around the top perimeter of the pool. Coping is the stone border that creates the frame or “edge” of the pool. Typically, coping is made of the same stone as the pool deck, but it’s it cut into long rectangular pieces ranging in width from 12” to 24”.
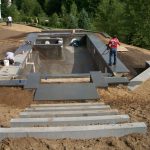
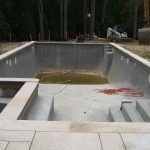
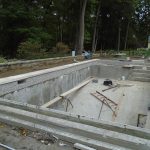
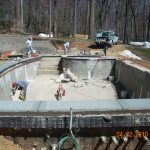
With the shell, tile and coping complete, Shoreline’s experienced masons begin stonework for the full outdoor living project. This includes decks, patios or raised terraces, structural features such as retaining walls, walkways and steps as well as entertainment features such as fire pits and outdoor kitchens.
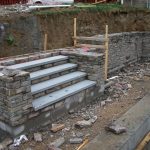
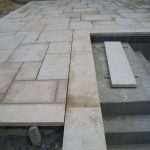
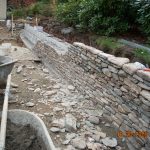
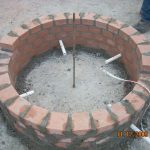
When an impermeable structure is built on any property, it must be established whether rainwater will have a negative impact on neighboring properties. If an engineer determines that will be the case, a drainage system must be designed and implemented. Plans for the drainage system will be submitted to the town during the permitting process and installed at this phase prior to the application of the pools’ interior finish.
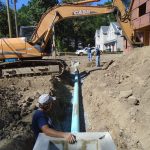
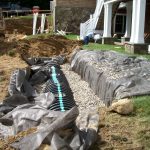
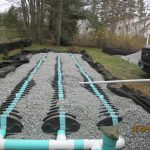
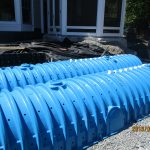
The interior finish is one of the final steps of swimming pool construction and will provide the wearable surface of the pool. The most common finishes are standard plaster (or marcite) and exposed aggregate such as quartz or pebble. The pool is filled with water shortly the interior finish is applied, and a code compliant fence will need to be complete at this time.
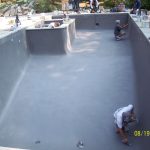
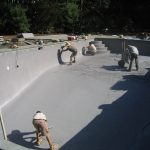
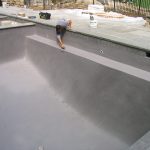
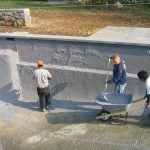
Once pool construction is finished, the pool permit can be closed, and the Certificate of Occupancy “C of O” process can begin. The important elements that need to be addressed in order to secure a C of O from your town are:
- As Built Survey
- Drainage Compliance
- Code Compliant Fencing
- Alarms (if deemed necessary)
- Final Trade Inspections
These services/installations are not performed by Shoreline Pools, but we will gladly provide trusted contractor referrals and/or oversee the coordination of these final components through the issuing of the C of O if requested.
From one client
I am writing to tell you just how pleased my wife and I are with our newly-completed pool. The process was painless. The pool, perfect. Your construction manager was superb. Our salesman was personable and knowledgeable. The mason who built our spa did an excellent job. Thanks again for a job well done.
— Eric T.

 GO GREEN
GO GREEN COMMITTED TO SAFETY
COMMITTED TO SAFETY VIDEO GALLERY
VIDEO GALLERY